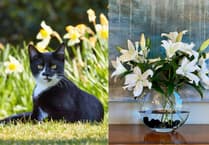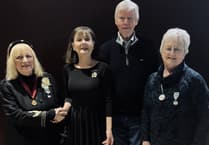AN award-winnng eco home dubbed “one of the most outstanding new houses in Britain” has gone on the market for nearly £3m.
Standing in meadows surrounded by ancient woodland near Brockweir, the Outhouse’s owners – artists Michael and Jean Dunwell – fulfilled a life-long dream by building the low-energy, single-storey, live-work home five years ago.
Perched on a slope beside Offa’s Dyke and overlooking the River Severn and Wye Valley, all aspects of the five-bedroom home were carefully planned, from under-floor heating to a ‘green roof’ and electric car charging point in the garage.
Capturing the couple’s artistic flair and packed with high-tech specifications, it won several awards, including the People’s Choice vote and a Manser medal, and was nominated for the prestigious RIBA Stirling Prize accolade.
The Dunwells bought the four-acre property in 2010 while looking for a site to build a contemporary home that would provide enough space to hold their studios, but are looking to move to a small town because of their age.
When they purchased the site, it was home to a Victorian cottage and a series of outbuildings.
But after four years of design and building work by Loyn and Co architects of Penarth, a home was created that was described in Architects Journal magazine in 2016 as “one of the most outstanding new houses in Britain in a decade.”
Michael said: “The brief was to design living and studio space for two artists using all possible energy-saving technology. Jean was particularly keen to find a good modernist architect who could overcome the prevailing local preference for vernacular-style new builds with a really good design for this south-facing slope.
“The solution was to wrap a new building around the original Victorian cottage and outbuildings, so that the old buildings became courtyard spaces admitting light into the rear of the single-storey building, backing into the slope, as the upper field extended on to the turf roof.
Jean said: “It took us three years to find this site, which has a stunning view of the Wye Valley.
“I always had in mind a very calm, uncomplicated space and the architect’s proportions are beautifully calculated for that. We will miss it all badly, especially the consistent warmth. But the next step has to be in a small town.”
The Modern House, which is handling the sale and specialises in design-led contemporary homes, said that while the 5,136 sq ft concrete structure evokes “a monolithic and unchanging quality,” viewed from behind it’s almost invisible, due to its flat green roof that blends into the landscape.
The Outhouse, which is on the market for £2.89m, is reached by a private driveway that leads into a paved carport complete with charging points for electric vehicles, skylights and a “dramatic external hall”, the listing says. Inside are more skylights, floor-to-ceiling windows overlooking the rural countryside, a modern kitchen with access to an external cold storage space, three bedrooms, and multiple art studios with access to a courtyard garden
Also on the grounds are a summer house and a grazing meadow.
“The house is a stealthy and timeless architectural solution to the sloping plot, embedded within the natural insulation of the surrounding landscape,” adds the listing.
“Energy efficiency is central to the design and the finished house achieves an Energy Performance Certificate of 96/100.
This includes whole-house ventilation with a ground source heat pump and solar thermal and photovoltaic panels, and underfloor heating throughout.
“The green roof… is in reality an extension of the meadow above, interspersed with solar panels and providing excellent natural insulation,” it says.
See www.themodern house.com/journal/house-in-a-hillside-outhouse/ for more information.
*See more photographs on our facebook page @TheForestReview




