This “prime” period house sits on the high street and has views out to the River Severn.
Victoria House, in Newnham, is Grade II listed and was once made up of three homes and a shop.
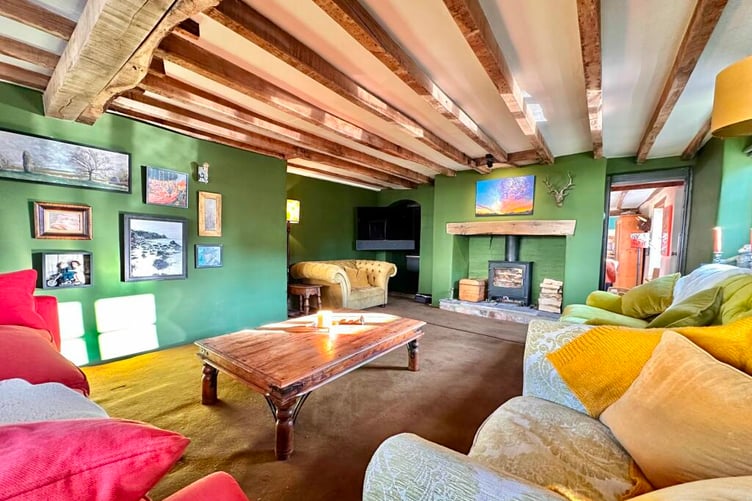
The property dates back to the early 1800s and has “spectacular” views of St Peter’s Church, the River Severn and beyond.
Entering the home, there is an open-plan kitchen and diner, which incorporates character features such as an arched brick inglenook with a wood-burner, an original feature oven, exposed beams and limestone tiled floors.
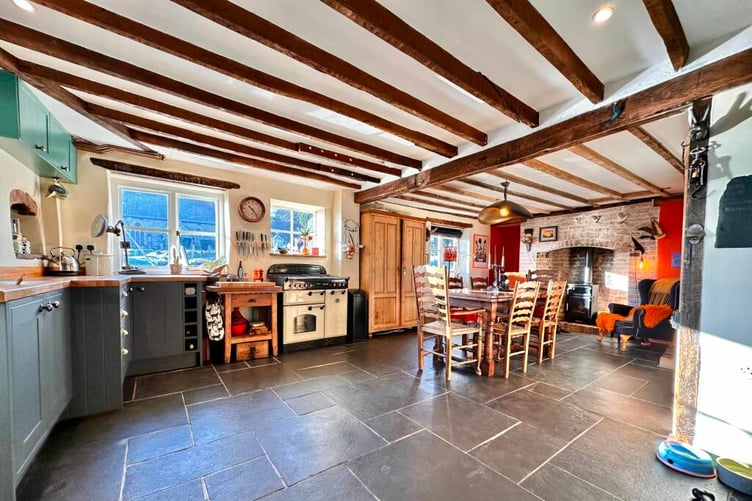
The sitting room also includes an inglenook fireplace and a multi-fuel stove, plus original beams and a “unique” drinks cupboard.
Also on the ground floor is a utility cupboard, a porch and an oak-framed veranda with an integrated storage shed and a boiler room.
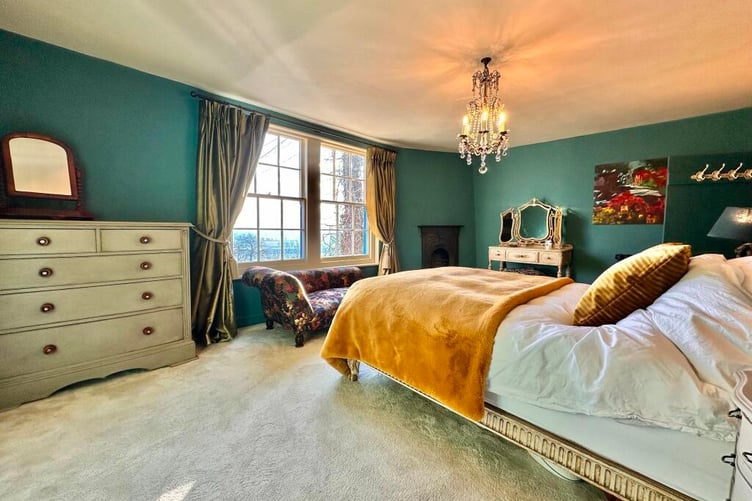
Upstairs, a fitted bespoke bookcase and storage cupboards sit on the landing, which offers access to the three bedrooms, the bathroom and the loft.
The master bedroom includes recently-updated sash windows with river views and a feature fireplace, as well as an en-suite bathroom.
The second bedroom offers a built-in wardrobe and cupboard, while the bathroom includes original elm floorboards and a copper roll-top bath.
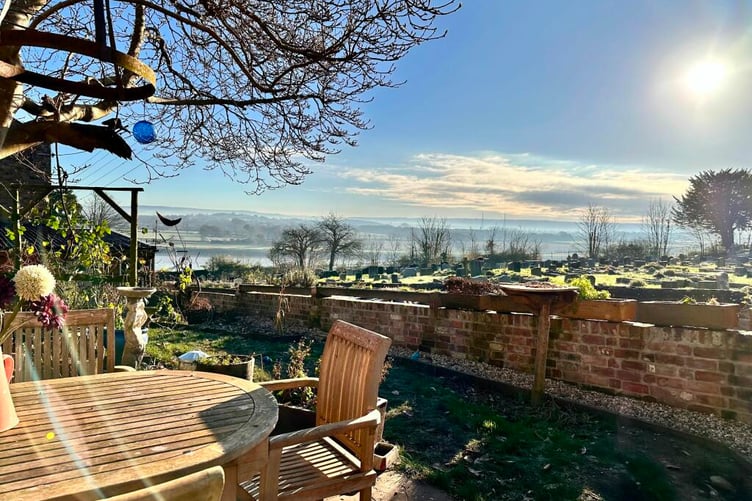
Outside, there is a rear garden including a lawned space and a patio, plus on-street parking and a large workshop.
The property is being sold by Hills Property Consultants for a guide price of £490,000.
The agent said: “Due to its position (side elevation south facing), the garden and house itself enjoys plenty of sunlight all year round, creating a light and airy ambience.
“No matter the room, each one has an interesting and very special outlook.”
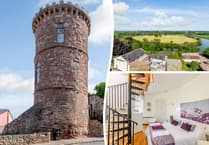
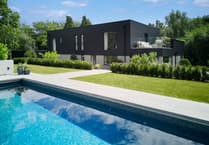
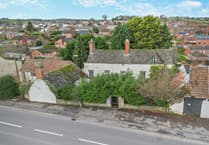
Comments
This article has no comments yet. Be the first to leave a comment.