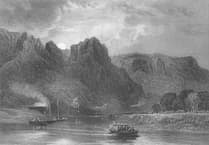A GRAND Designs marriage of an 18th century farmhouse with a ’Space Age’ extension has landed ’House of the Year’ in a top competition.
And having also won the South West ’Building of the Year’ prize in the Royal Institute of British Architects awards, ’The House on the Hill’ overlooking the Wye Valley on St Briavels Common, has also been shortlisted for that national honour as well.
Last week it scooped the prestigious Manser Medal for the best completed house in the UK, part of the AJ Architecture Awards, and featured on TV’s Grand Designs programme profiling the RIBA candidates.
Show host Kevin MacLeod described it as: "Half traditional Georgian farmhouse, half Spage Age monolith with gleaming dark walls, jagged edges and mirrored surfaces. Inside it’s a temple to airiness and light."
Also known as Windward House, if it can go all the way and win the Riba UK award, the 10-year ’labour of love’ restoration, conversion and extension project will repeat the 2016 success of its near neighbour - the Outhouse on Brockweir Common.
The award-winning design for ’The House on the Hill’ involves a reworking of the existing farmhouse and a new state-of-the-art extension, connecting out to walled gardens.
Announcing the award, Alison Brooks Architects posted: "Our Windward House has won the Manser Medal - House of the Year 2021, part of the Architects’ Journal Architecture Awards.
"A celebration of domestic life shared with an extraordinary collection of art, our house impressed the judges as a "complete piece of architecture - beautifully executed and considered"."
The restoration of a gallery and office in the farmhouse interlocks with a new wing to the west, containing linked living spaces which extend out into further outdoor ’rooms’ formed by the walled gardens and new pool pavilion, in what judges called ’a wonderful topography’.
The architectural brief was to celebrate the house’s landscape setting and its views out over the Wye Valley, and the provision of display space for the owner’s extensive collection of Indian and African tribal art.
Consisting of continuous folded, planar elements, the extension is "intended to echo the landscape, its dark-coloured cladding designed to be recessive, its form low-lying, connected to the earth".
Continues on Page 6





Comments
This article has no comments yet. Be the first to leave a comment.